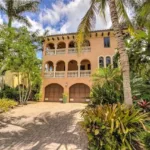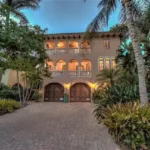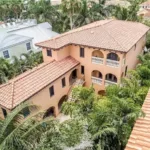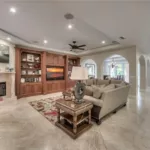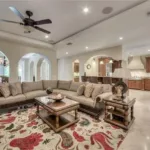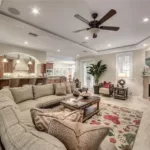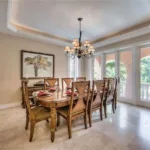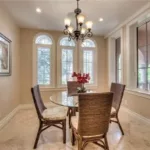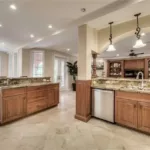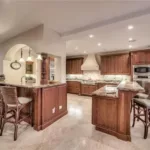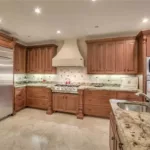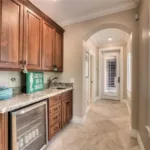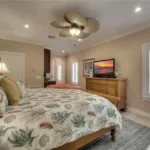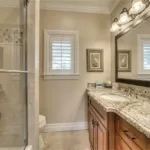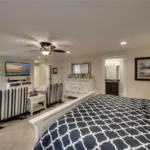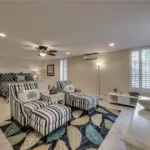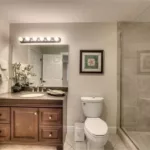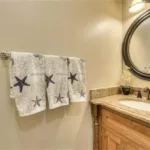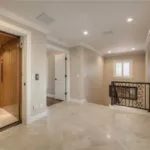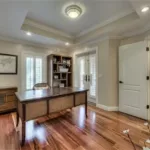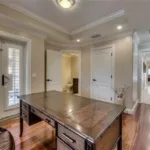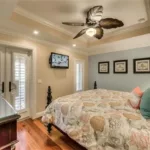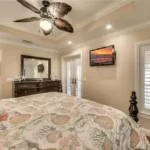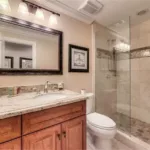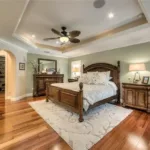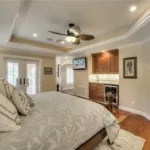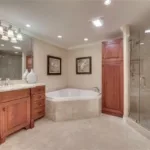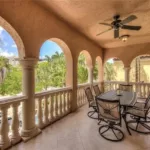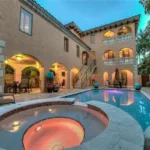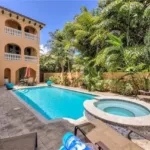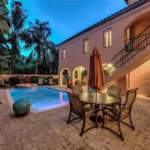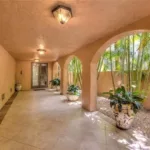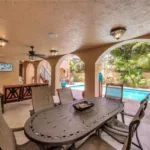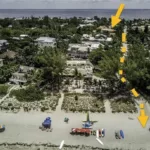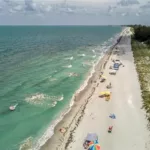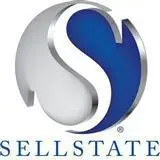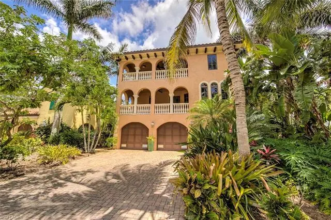
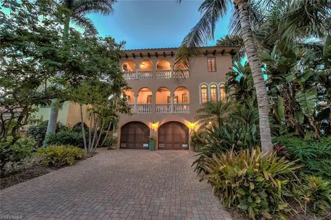
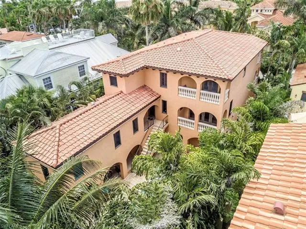
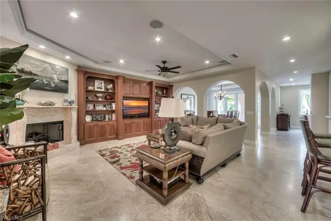
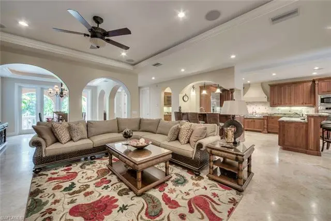
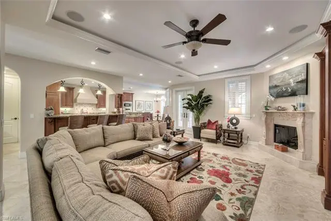
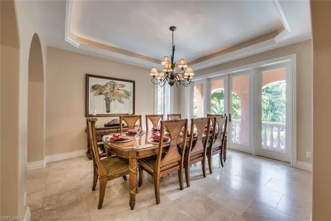
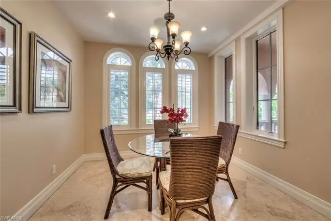
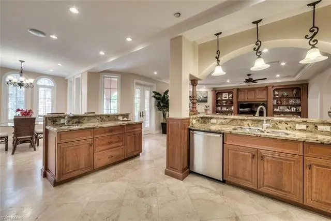
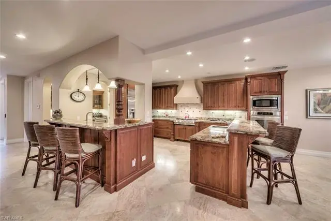
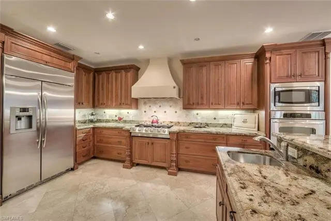
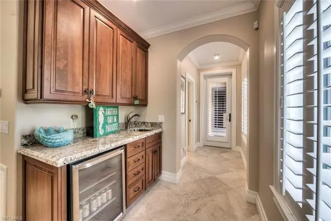
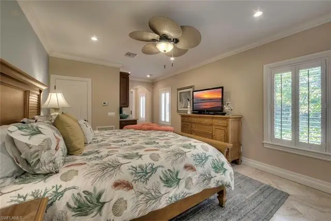
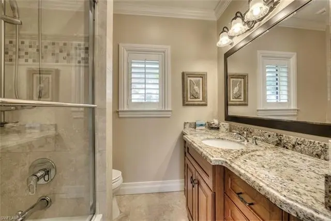
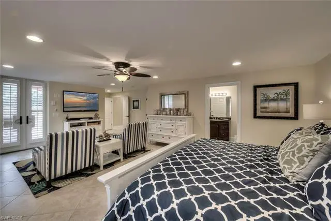
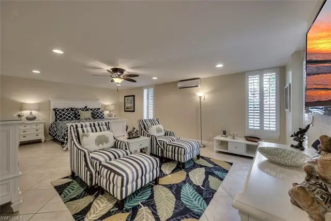
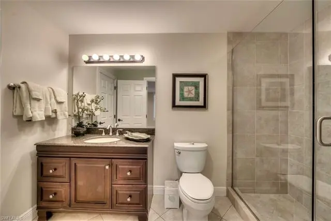
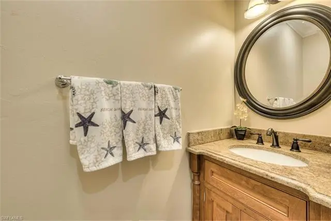
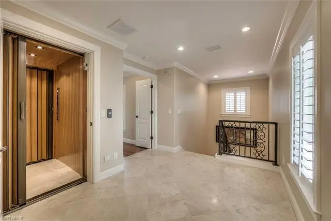
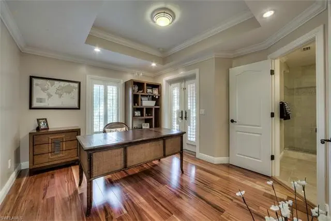
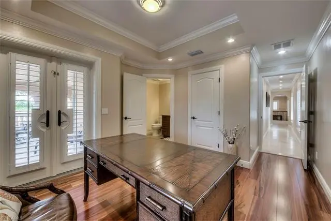
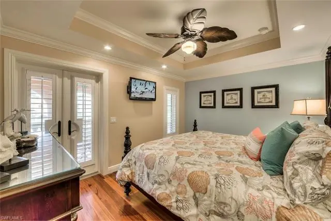
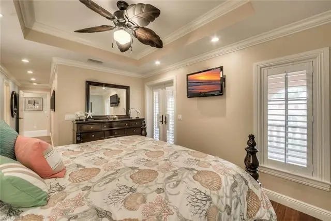
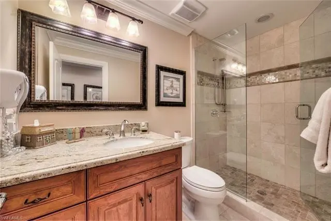
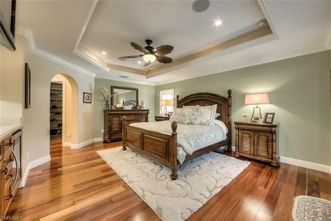
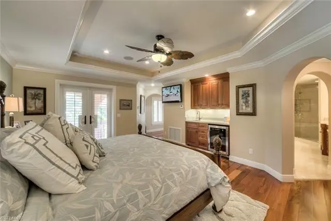
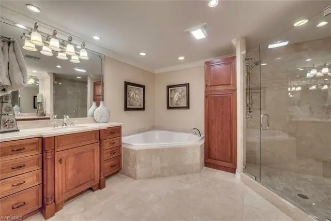
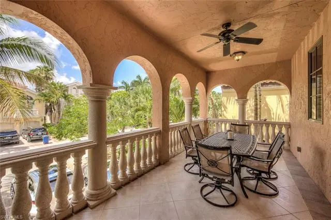
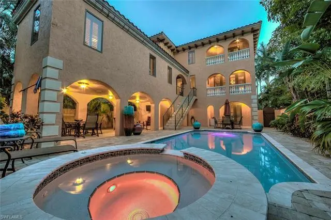
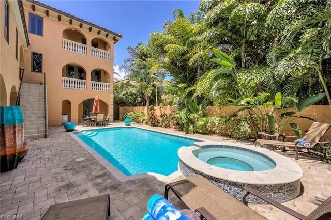
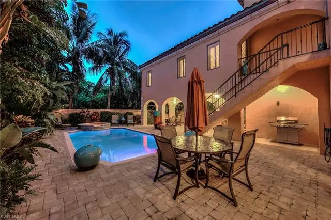
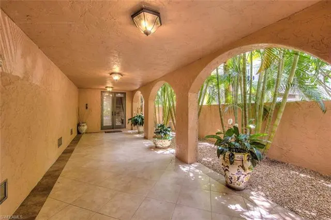
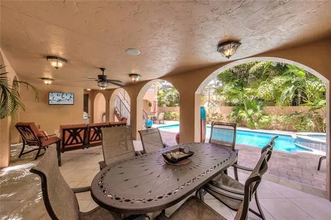
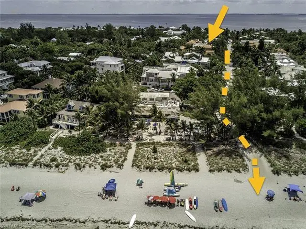
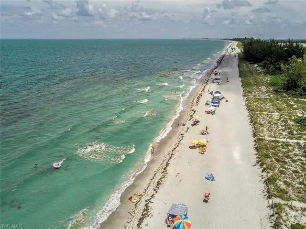
![]() USA
USA
11522 Andy Rosse Lane
2.799.000,00 $
Basisdaten
- Type
- Villa
- Land
- USA
- Zustand
- gut gepflegt
- Ausstattung
- high
- Bauphase
- Fertig
- Badezimmer
- 5
- Wohnfläche (qm)
- 375
- Baujahr
- 2011
Beschreibung
PREMIER LOCATION in the SOUGHT AFTER HUB OF CAPTIVA, strategically sits 11522 ANDY ROSSE LN - LATITUDES! Experience the dramatic setting of this Italian Villa Architecture home, within the heart of Captiva. Minutes away from Captiva Beaches and Bayfront, Shopping and the world reknown Mucky Duck Restaurant. The location of this home lets you enjoy great island amenities along with complete privacy. This multi-level 4 bedroom (additional sleeping area as 5th bedroom), 4.5 bath, Coastal Tuscan has ground level bonus area included in living square feet. The home features arched hallways, all level elevator, diagonal and inlaid stone flooring, tiger wood flooring, oil rubbed bronze hardware and all wood doors. The main level living area with floor to ceiling built-in, fireplace, formal dining, eat-in gourmet kitchen, granite counters, stainless steel appliances, 6-burner gas stove, breakfast bar, breakfast nook, island, butlers pantry with wine cooler, walk-in pantry, laundry room, street side porches, decorative iron rod staircase. Additional features galore include, master dressing and walk-in closet with built ins, separate guest suite, morning kitchen, crown molding and more.
Main Features:
| Listing Status | Active | Year Built | 2011 |
| Garage | 2.0 | Full Bath | 4 |
| Half Bath | 1 | County | LEE |
| Taxes | $26,708.00 | Tax Year | 20 |
| Rental Price | $0 | Subdivision | Fa Lanes Bayview |
Additional Features:
| Appliances | BuiltInOven CentralVacuum Cooktop Dishwasher Disposal Dryer Microwave Oven Range Refrigerator Washer |
Attached Garage | Y |
| Building Area Source | Plans |
Carport | N |
| Community Features | Beach NonGated |
Construction | Block Concrete Stucco |
| Cooling | CeilingFans CentralAir |
Exterior | Courtyard Patio PrivacyWall SecurityHighImpactDoors SprinklerIrrigation |
| Fee Includes | None |
Fireplace | Y |
| Flooring | Tile Wood |
Furnished | Furnished |
| Garage | Y |
Heating | Central Electric Zoned |
| HOA | $0.00 |
Interior Features | Bar BreakfastBar BuiltinFeatures ClosetCabinetry CustomMirrors EatinKitchen EntranceFoyer Fireplace FrenchDoorsAtriumDoors KitchenIsland LivingDiningRoom Pantry SeeRemarks SeparateFormalDiningRoom TrayCeiling WalkInClosets WetBar |
| Laundry | Inside LaundryTub |
Levels | MultiSplit |
| Listing Type | ExclusiveRightToSell |
Lot Description | RectangularLot |
| Ownership | Single Family |
Parking | Attached AttachedGarage |
| Pets Allowed | Yes |
Pool | InGround Other SeeAgent |
| Porch/Patio/Deck | Balcony Open Patio Porch |
Possession | CloseOfEscrow |
| Property Subtype | SingleFamilyResidence |
Roof | Tile |
| Security Features | SecuritySystem SmokeDetectors |
Sewer | SepticTank |
| Spa YN | true |
Style | SpanishMediterranean SplitLevel |
| Terms | AllFinancingConsidered Cash |
View | Landscaped |
| Waterfront | N |
Waterfront Features | BeachAccess None |
| Windows | ImpactGlass Other WindowCoverings |
